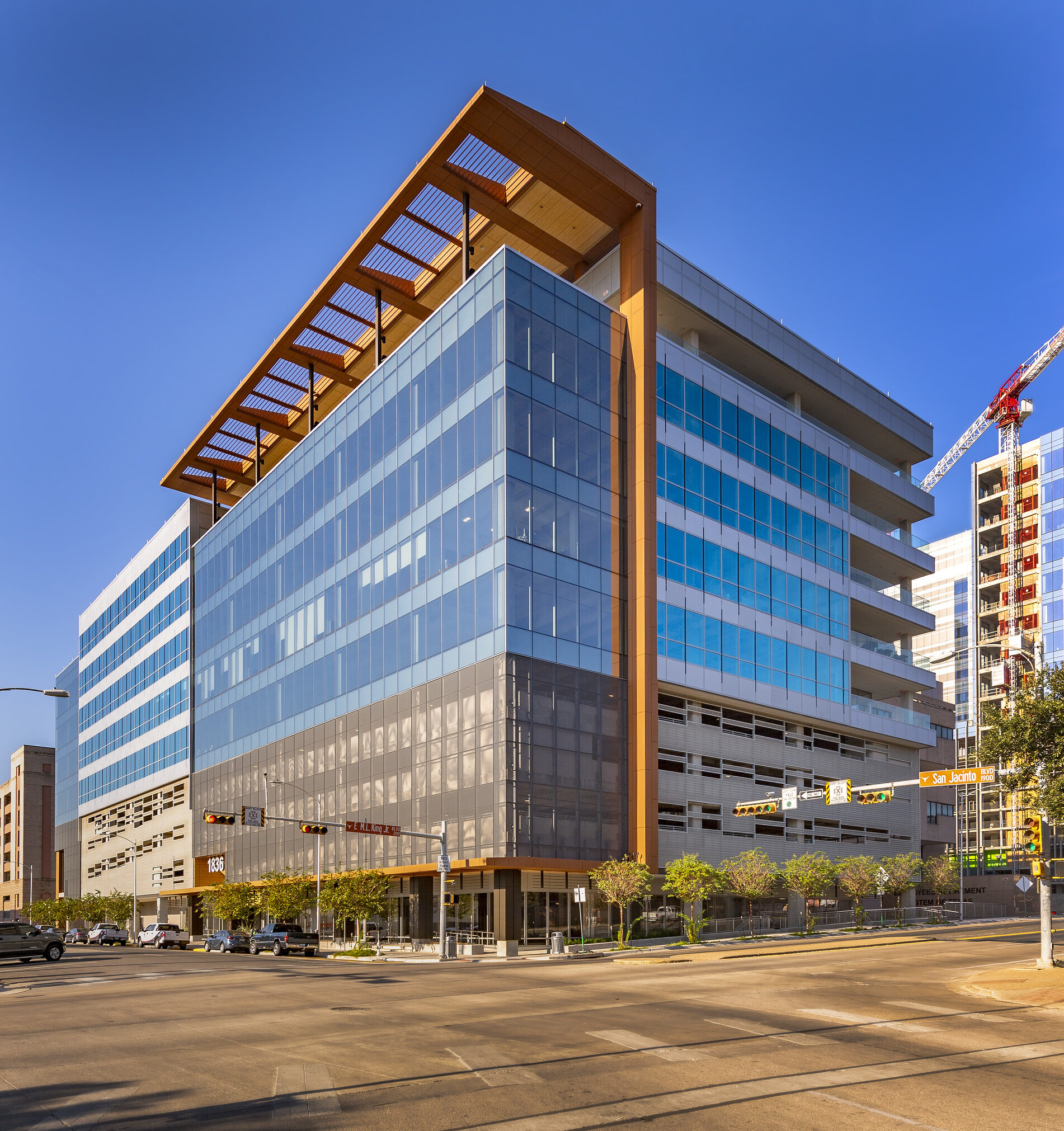1836 San Jacinto (Employees Retirement System) Office Building
Austin, Texas
Austin, Texas

PHOTO CREDIT: © G. Lyon Photography, Inc.
Services Provided:
Structural Engineering (MME / WPM)
Parking Consulting, Whole Building Life Cycle Assessment (WPM)
Construction Cost:
$66.5 million / $52 million CCL
Completion Date:
March 2021
Project Size:
225,247 SF
9 story
206,555 SF / 5 levels office
18,692 SF retail
3 levels above grade & 1 level below grade parking / 420 spaces
Sustainability:
LEED Gold
Located just blocks from the Texas Capitol Complex and The University of Texas’ Dell Medical Center, 1836 San Jacinto is new Class-A mixed-use office building in the heart of the Innovation District of Austin. By design, the nine-story rectangular structure takes advantage of every square inch of its tight footprint. It features a cantilever retention system to avoid coordination of soil nails with city utilities while maximizing leasable square footage. Our team also performed a Whole Building Life Cycle Assessment on the structure and enclosure to optimize cement content only where needed and evaluated the impacts of various cladding and roofing systems under consideration. These assessments, among others, reduced 1836’s environmental impact and contributed to the structures LEED Gold certification.